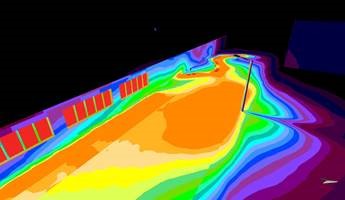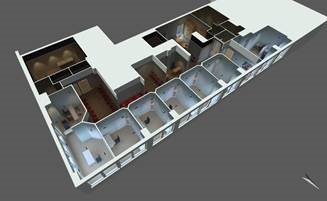Public concerné
Trainers, Design office manager, Architects, Designers, Engineer
Objectif
- At the end of this training, the trainee will have acquired the bases to be autonomous on a simple and complete study in the DIALux evo software.
Prérequis
- Have a basic understanding of lighting, CAD or BIM, visualization in space.
- Entry assessment multiple choice questions concerning the basics, correction of the basics on the first module.
Objectifs pédagogiques
- Knowing how to size an energy-efficient lighting installation according to the photometric requirements and the technical characteristics of the devices used.
- Understand photometric information. Knowing how to locate and choose the luminaires.
- Creation of a 3D model of the illuminated room.
- Calculate and edit simulation results on indoor and outdoor scenes and interface in BIM with IFC (v2x3).
Moyens pédagogiques
- Welcome and presentation of the online web conference tool
- Training documents shared in the SCAL cloud.
- Theoretical presentations.
- Study and practice on concrete cases.
- Online quiz.
- Online provision of supporting documents and recordings following the training.
Moyens d'évaluation des acquis
- Final evaluation based on the drafting of the initial operational objectives.
- Satisfaction surveys.
Validation
- Individual payroll sheets and training certificate.
Programme
Welcome
Round the table.
Expectations of participants.
Presentation of the objectives and the training program.
Beginning of the course – Fundamental theoretical notions :
Reminder on the basics of lighting design, corrected by the prior assessment MCQ.
First steps in DIALux – Simple project part 1 :
First steps in DIALux evo, the start screen.
Discovery of the workspace, tools and features.
Creation of the interior and exterior lighting project – Part 1 :
A – Creation of a project (import dwg / dxf / raster image)
B – Quick project creation with first import of luminaires
Simple project part 2 :
Creation of the interior and exterior lighting project – Part 2
C – Application of textures and colors (use of existing textures and creation)
D – Selection and installation of luminaires according to photometric files (.ies, ldt, uld …)
E – Calculation reports (publication and reading of results)
Complementary functionalities project 2 – part 1 :
Additional features and answers to questions.
Project evaluation 2 – Part 1.
Project 2 – part 2 :
Project evaluation 2 – Part 2.
Project with daylight factor lighting scenes and calculation surfaces :
Lighting scenes, daylight factor.
Calculation objects and UGR.
Exterior, assessment :
Outdoor space lighting / editing and creation of furniture objects .
Evaluation – conclusion
Validation of acquired knowledge.
Trainee satisfaction assessment.
Conclusion.


